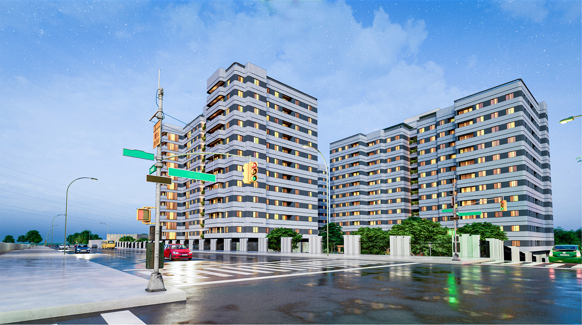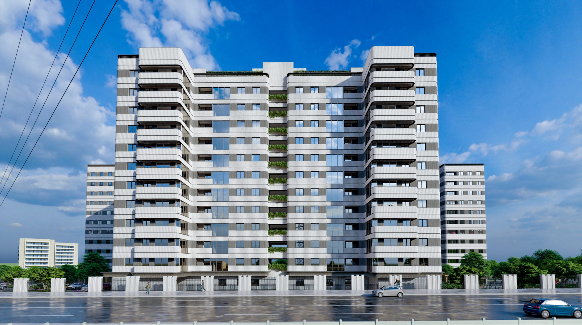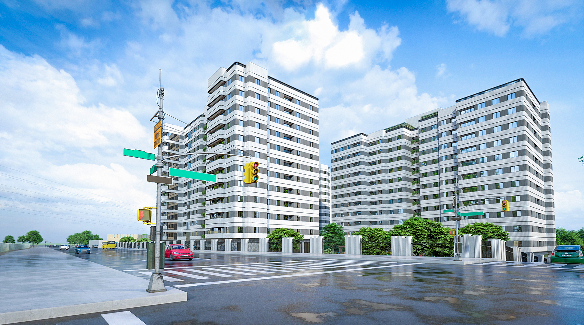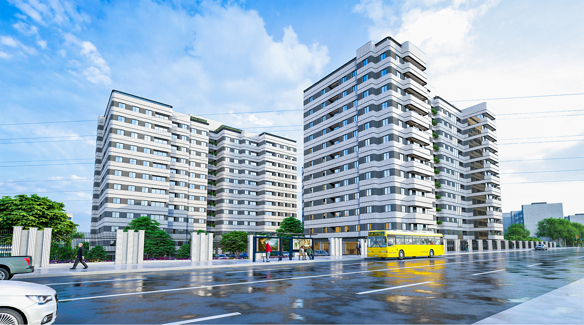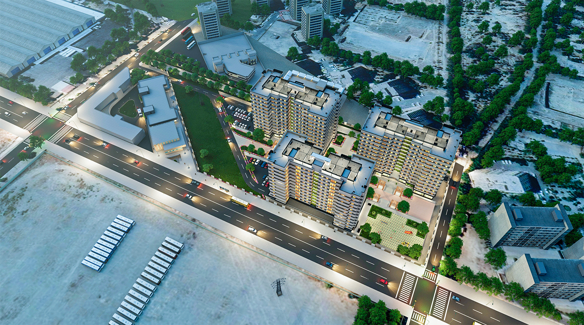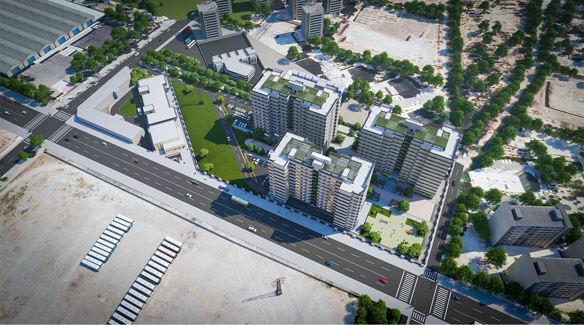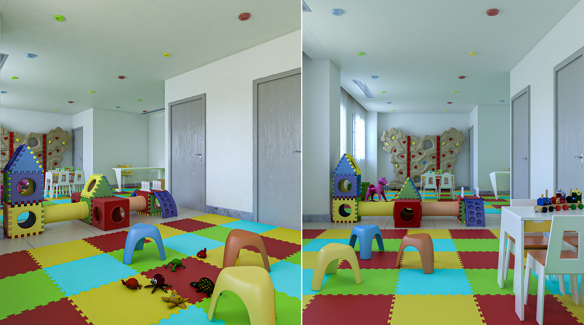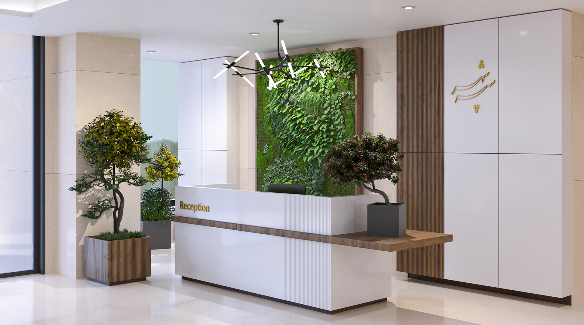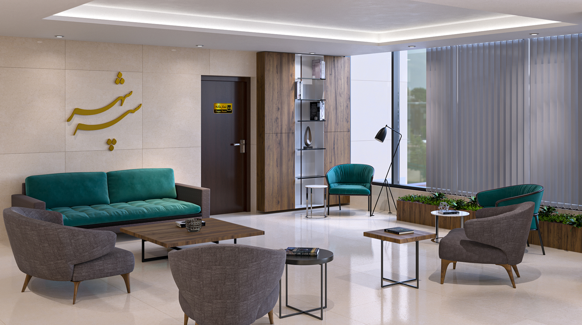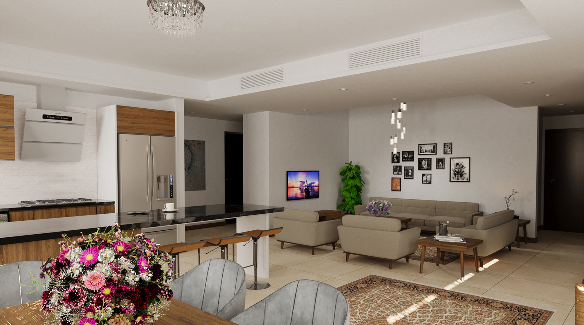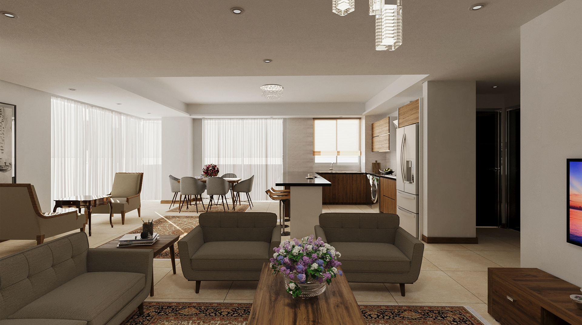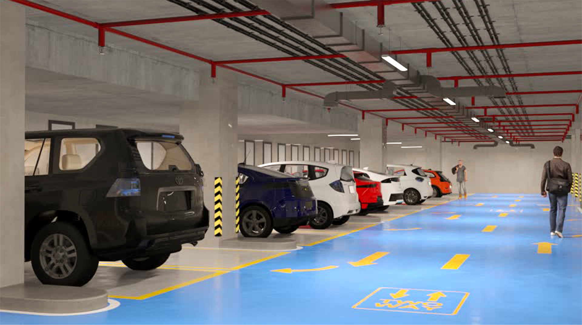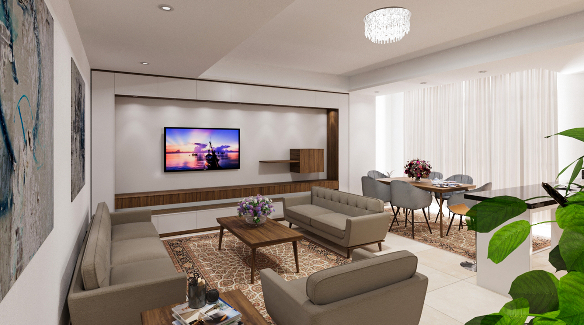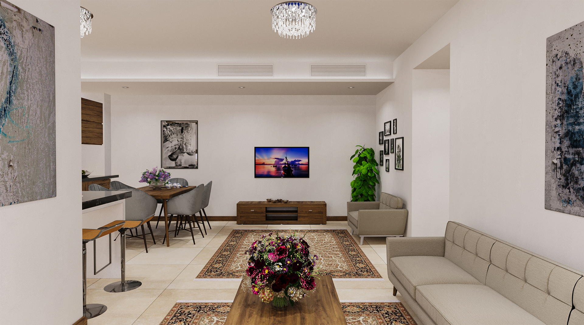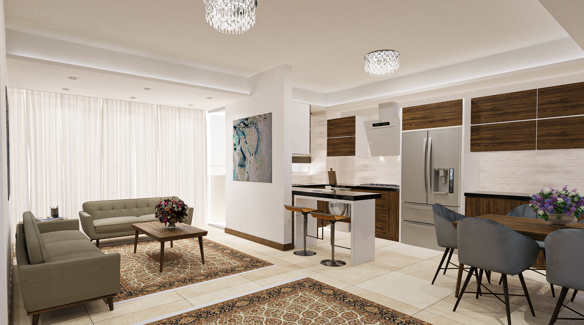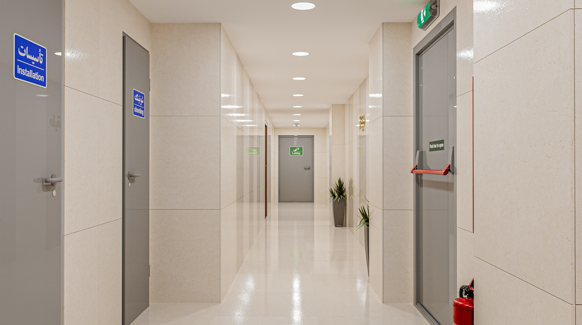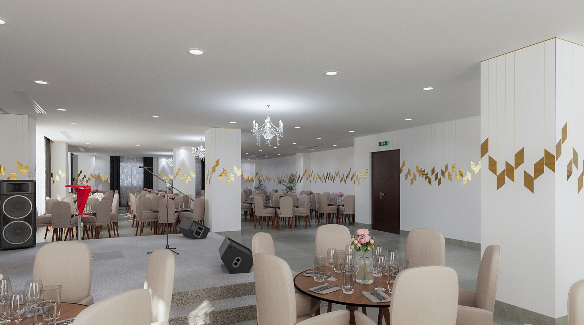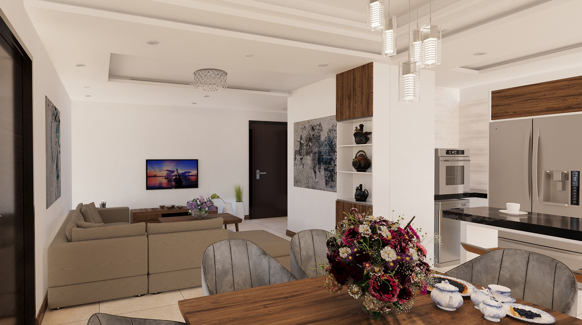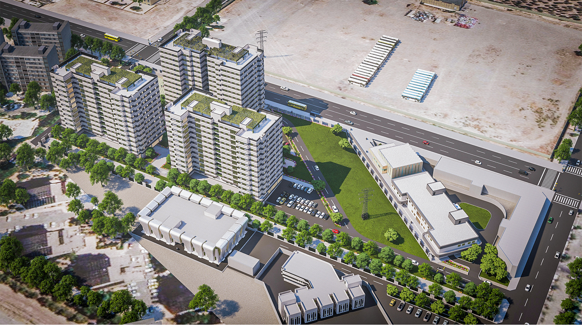
Sepah Shahr Residential Complex
Commercial | Cultural | Cultural | Religious | Education | Health | Health | Education | Interior Design | Landscape | Mixed Use | Office | Office | Commercial | Religious | Residential | Sport | Urban
Description
This complex consists of 330 residential units divided into three towers with 11 floors each. Each tower includes three floors for parking and storage, a ground floor with a shared lobby, a sports hall, a meeting room, maintenance space, and a children’s play area. The units have varying sizes ranging from approximately 67 to 121 square meters, available in five types and one special type for disabled individuals. The complex also provides 355 covered parking spaces and 336 storage units distributed among the three towers. All units have terraces and receive direct sunlight. Each tower has a separate entrance with two staircases and two elevators.
The towers offer a view of Lavizan park. The complex is also conveniently located near shopping centers, healthcare facilities, cultural and sports centers, and provides easy access to main roads.

