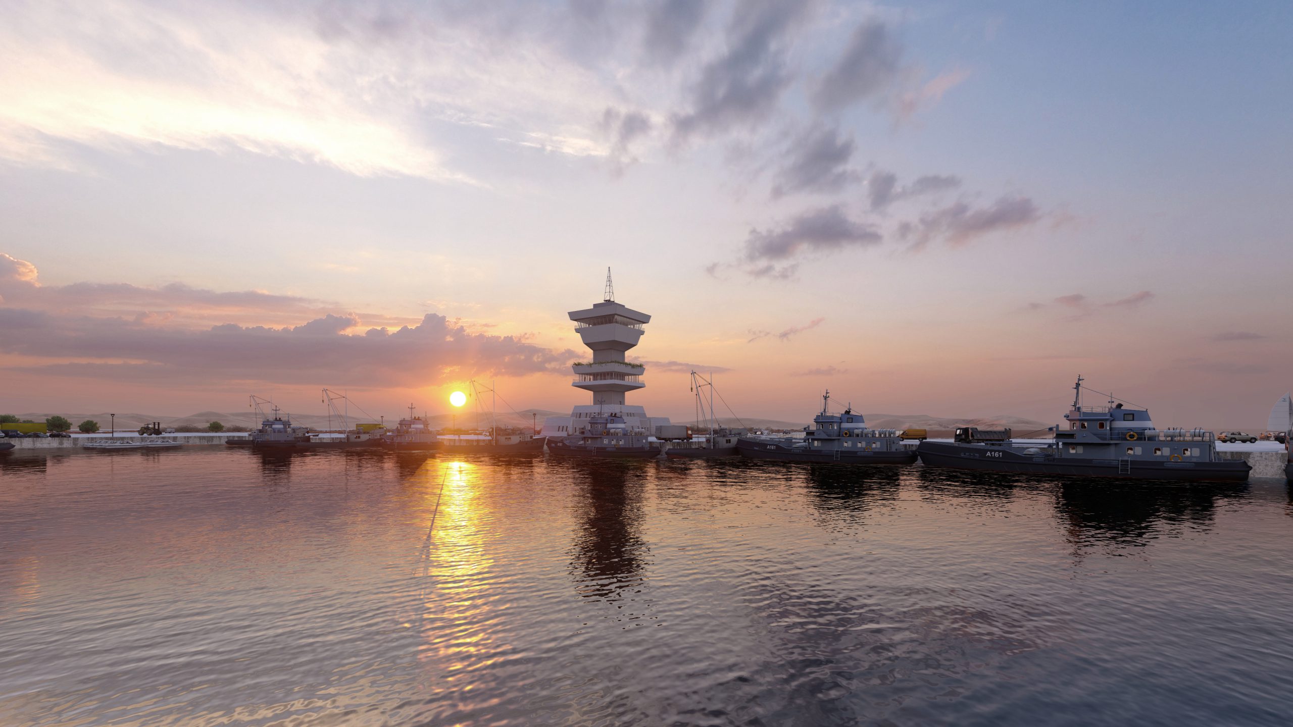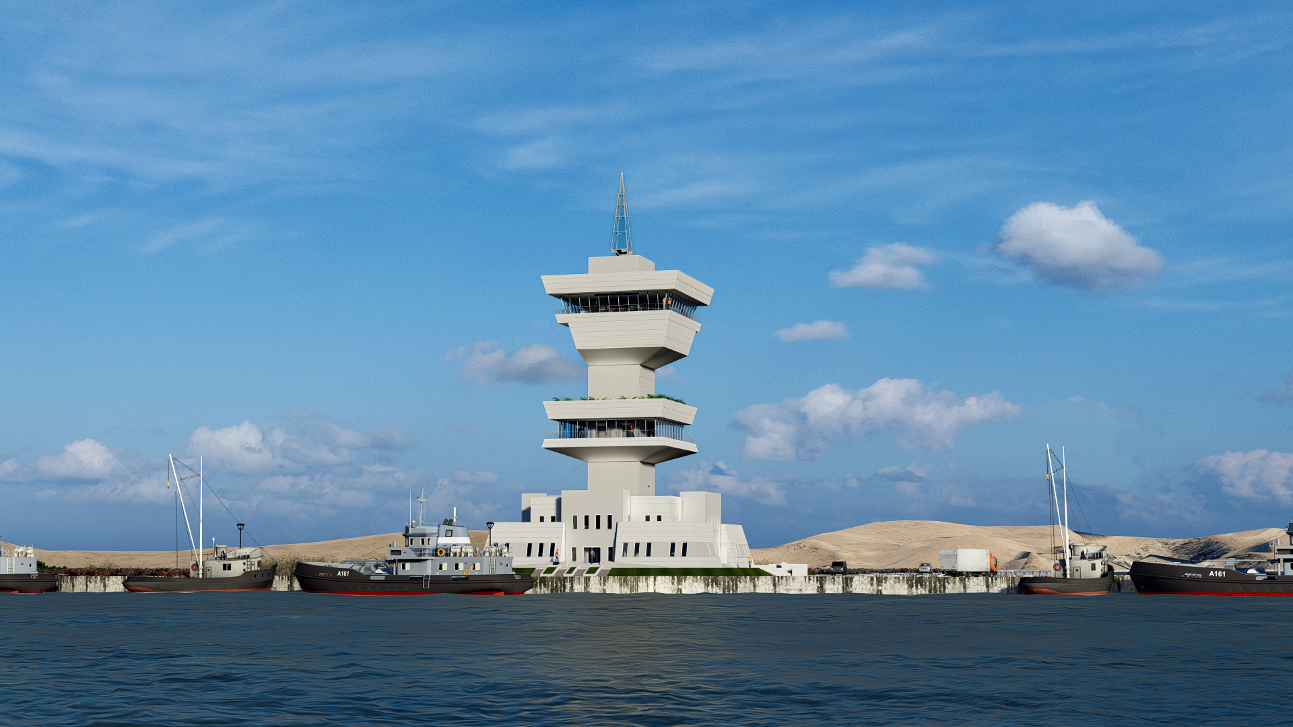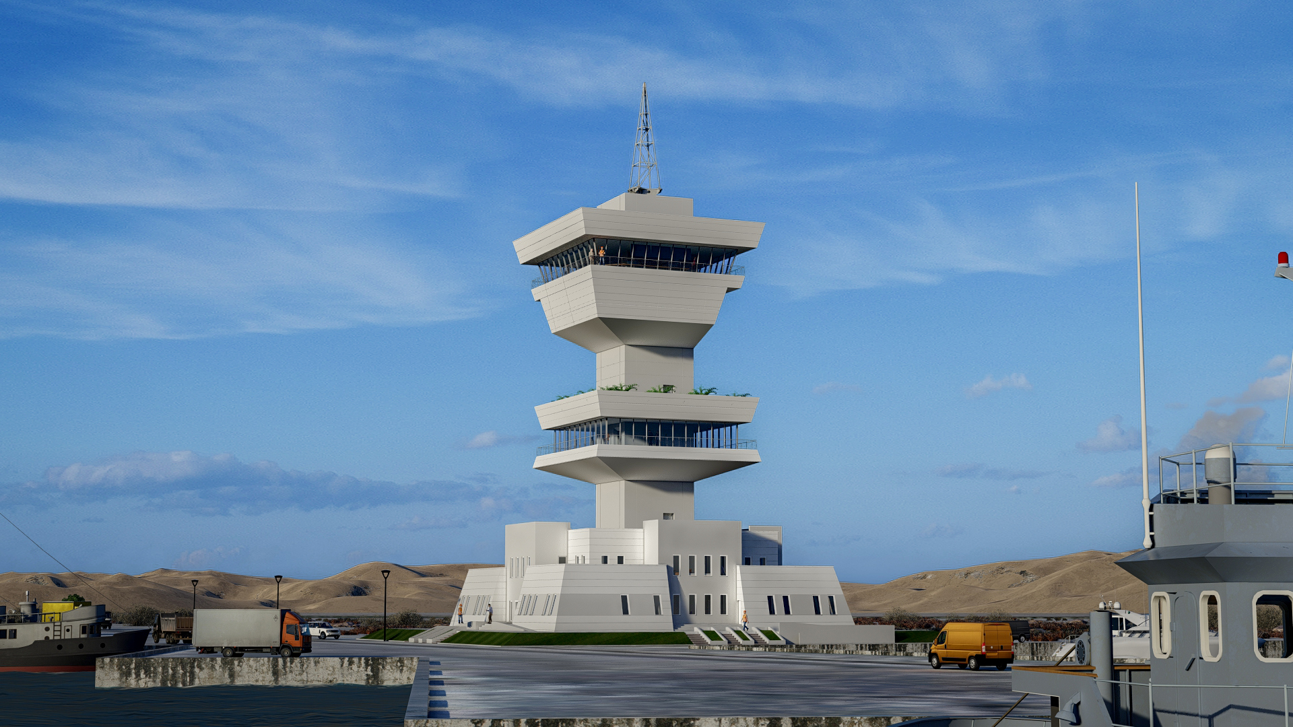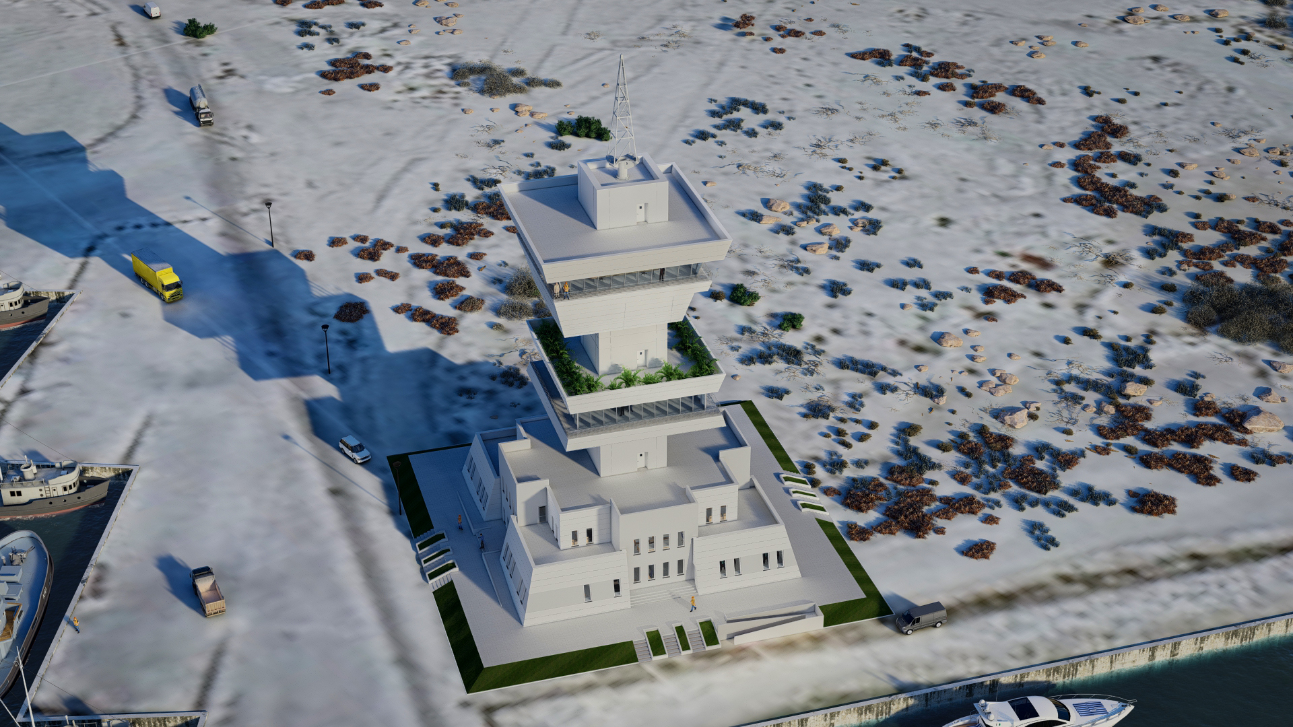
Charak Marine Control Tower Building
Control Towers | Office | Office | Commercial
Gallery
Concept
- This structure is a special marine structure and the idea of the design, inspired by the magnificent architecture of Choghaznabil, evokes a strong fortress and with the power facing the sea, it is the safety of sailors, the guidance of ships and the welcome of guests; The architecture of ancient Iran is reminiscent of the steps of the great Choghaznabil. The landscape tower with green space on its roof welcomes guests and the crown of the tower is inspired by the beautiful shape of the ship’s command room to finally form a special and unique form that is designed exclusively for the port of Chark to be a symbol for this port. Ask for a name.
- The design of the tower has a special sensitivity in terms of functional complexity, value and symbolic importance.
The number of floors of the building consists of 9 floors with a height modulus of 20.4 with two floors on the ground, two upper floors and one middle floor. - Due to the observance of national regulations and especially Article 19 of wall construction, two types of Leica and 3D panels that are thermal and sound insulation will be used.
- Vertical communications in this building will be provided by a 10-person elevator and a 13-person stretcher.
The structure of the control tower will be designed from the type of concrete bending frame and execution of composite foundation with in-situ piles and improvement of the bed. - The foundation of the structure is of wide type and concrete piles under the foundation will be used to deal with the erection.



